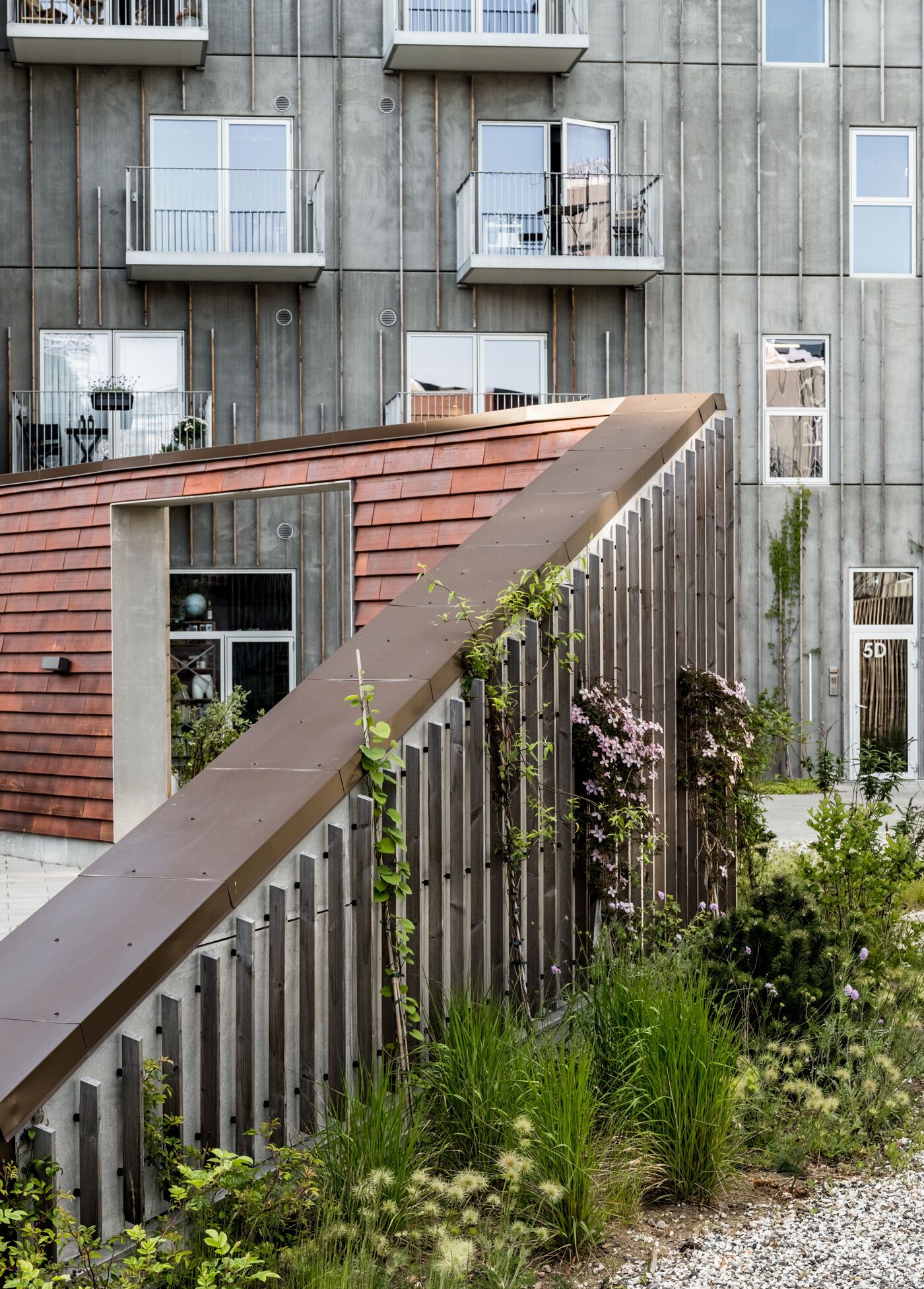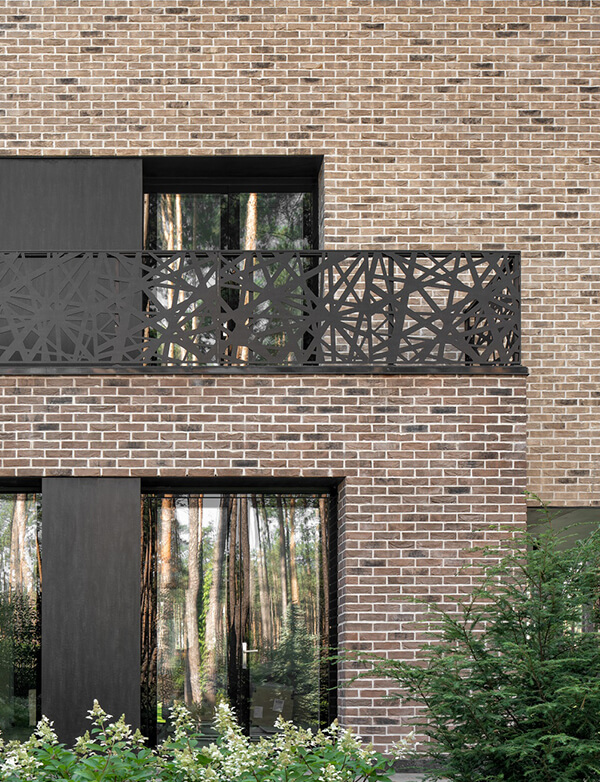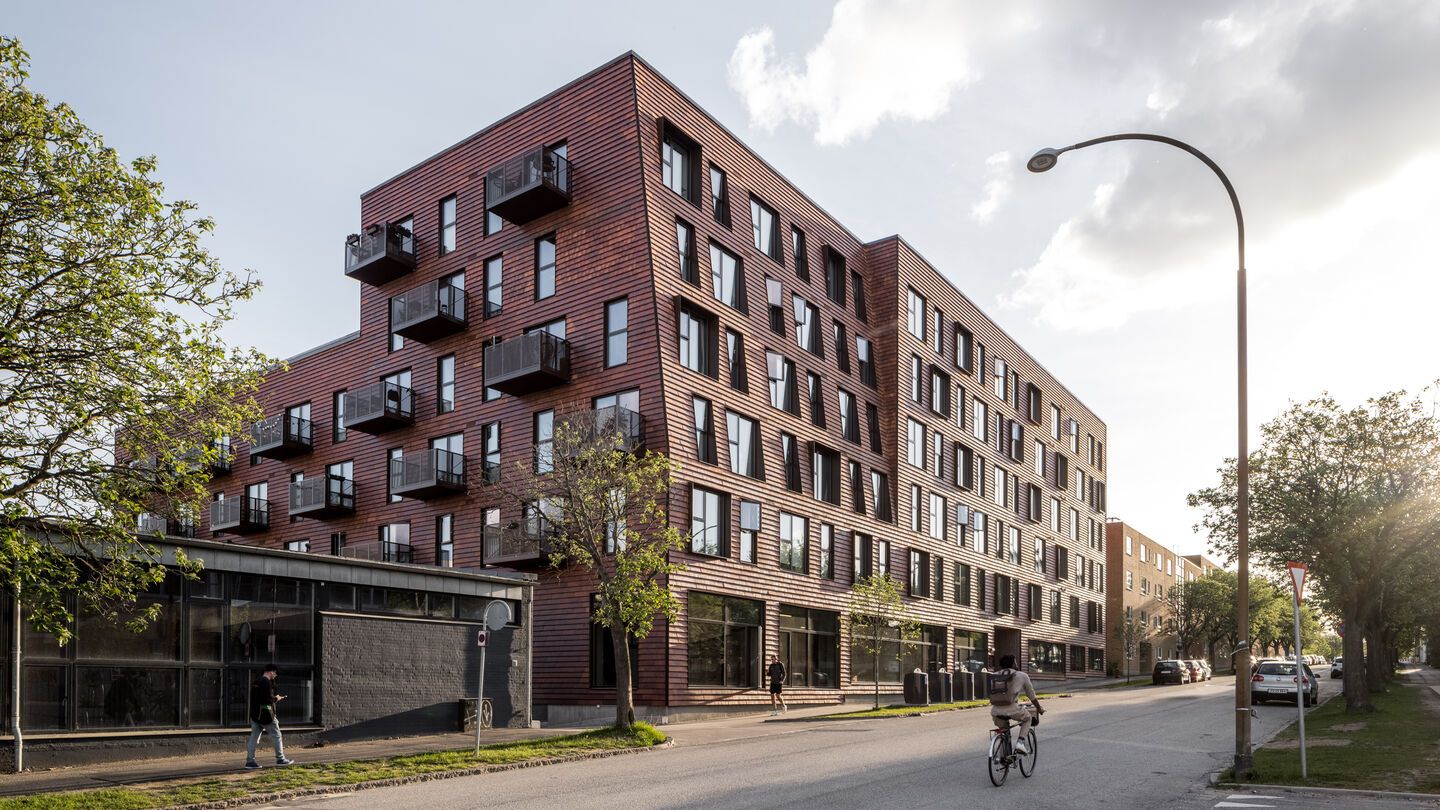
Katrinebjerg Dept. 76
Embracing diversity
Dept. 76 is designed to embrace the diversity of the residents in safe and inclusive communities.
The architecture of the 130 studio flats and smaller family units operates with different scales of community building and puts emphasis on the importance of belonging and sharing in order to fight loneliness.

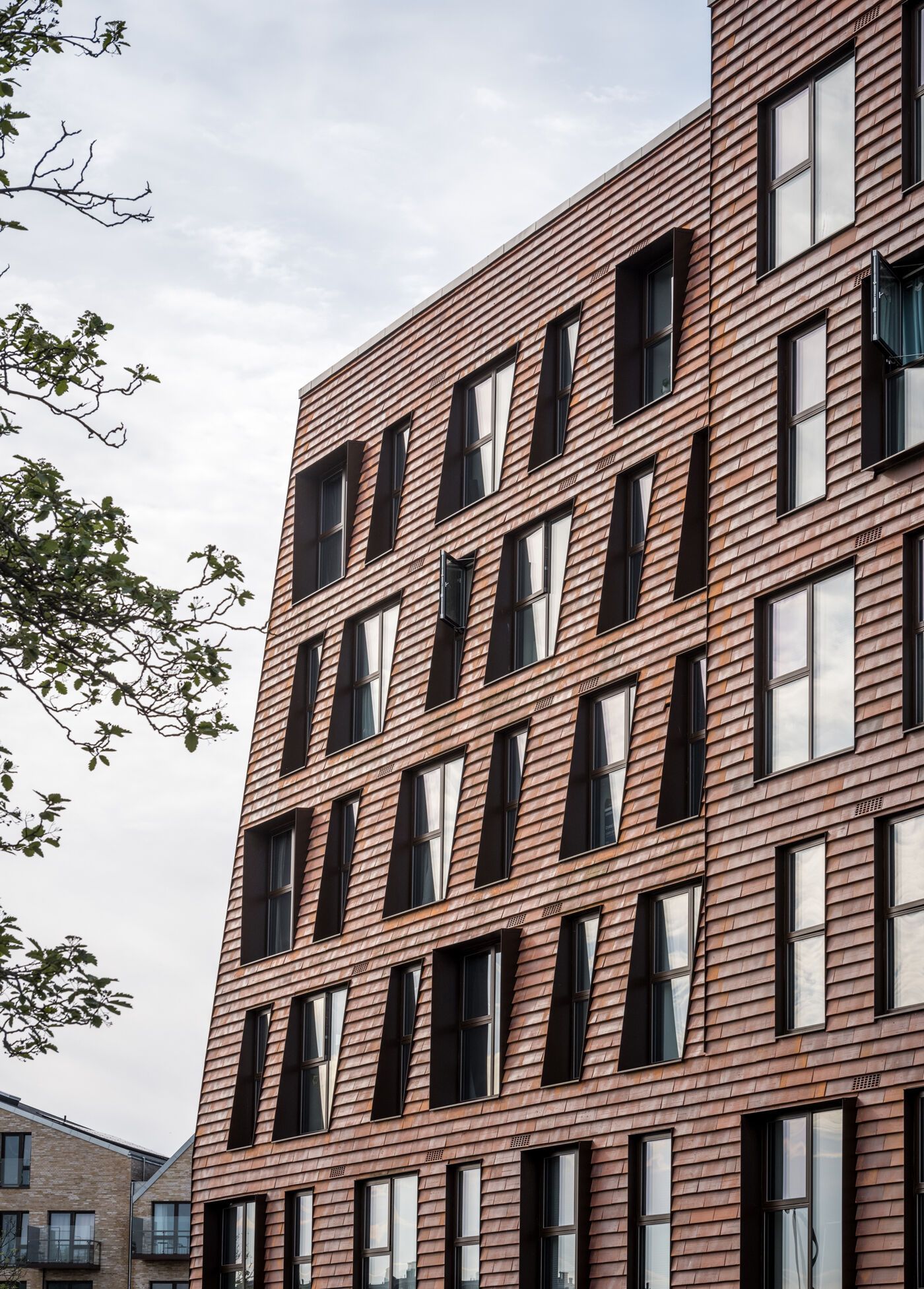
Holistic sustainability
Dept. 76’s sustainable solutions were formed considering both social and financial aspects in the full picture. Permeable surfaces at the roof terraces and in the courtyard, as well as solar panels on the roofs add to the energy / climate adaptation balance.
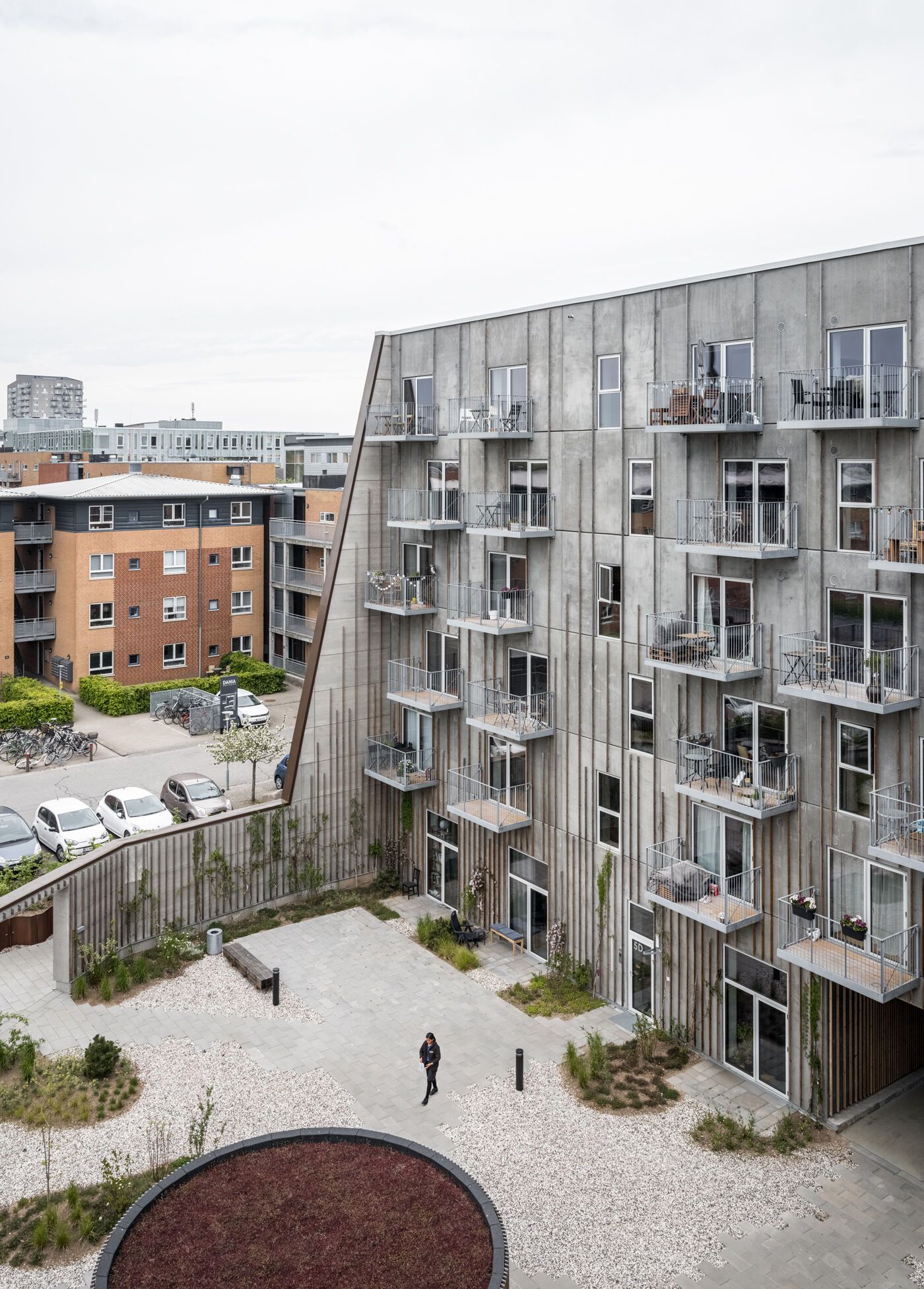
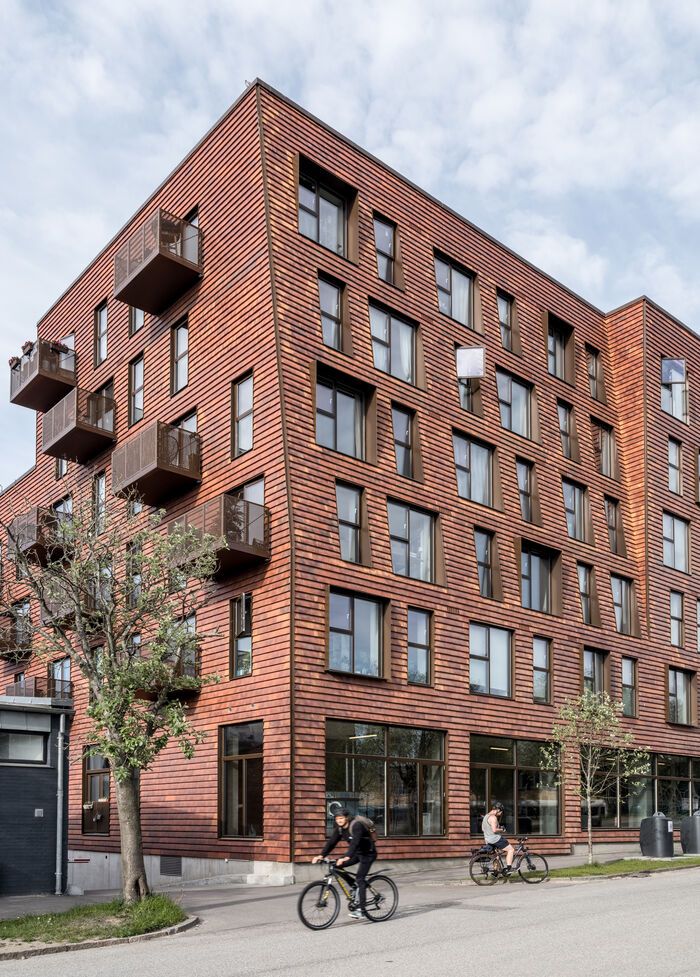
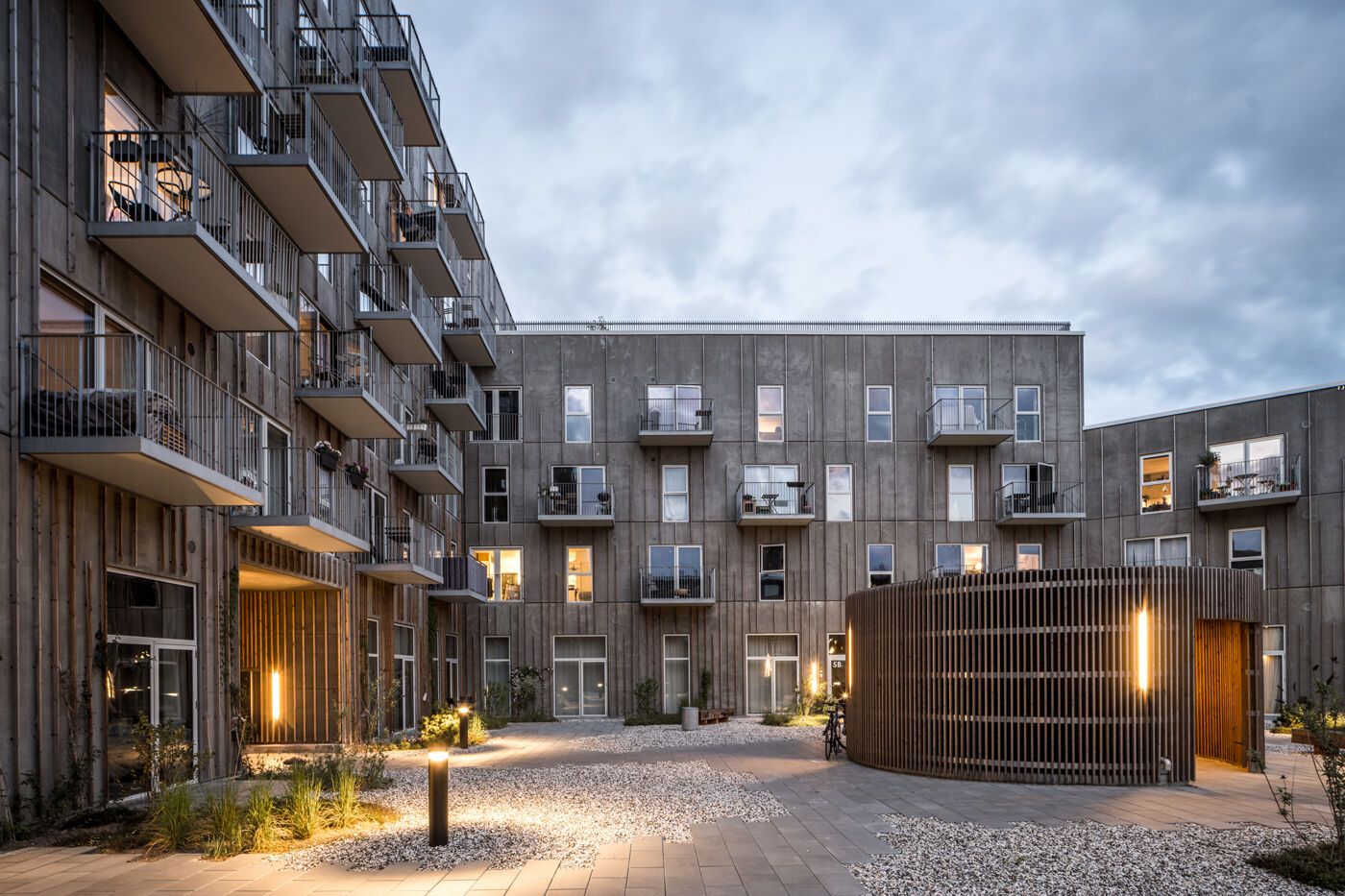
The common areas indoors are located towards the street to make its activities visible and present in the neighborhood. The wall that embraces the courtyard makes outdoor activities visible too.
On the inside, the courtyard is lighter, its walls decorated with wood trellises that in time will appear green and red from climbing plants.
A main issue was to fight loneliness among residents by offering the possibility of being part of a community. Common areas both inside and outside contribute to the sense of belonging.
Human scale
The building is divided into smaller houses, facades are broken to be experienced less voluminous, and details are designed with tactile and varied expressions.
The studio complex is composed of three individual buildings varied from 3 - 6 floors. Together they form a continuous soft L shape, following the edge of the building plot. The façade drops to form a zig-zag wall that embraces the courtyard.
The individual buildings and the smaller communities they form within the whole can be read in shifts and create a varied expression with a distinct human scale.
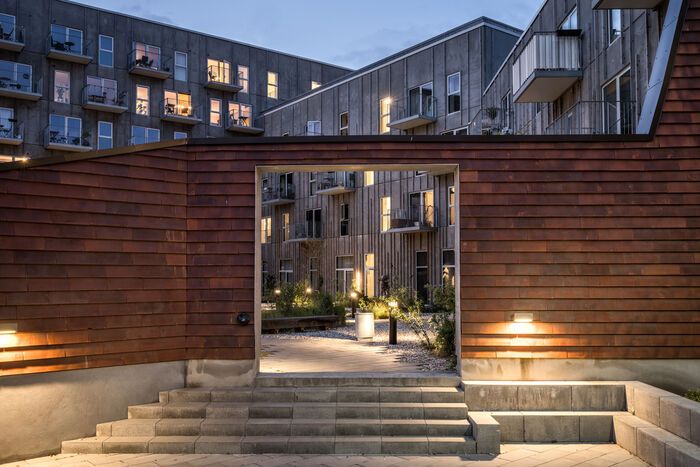
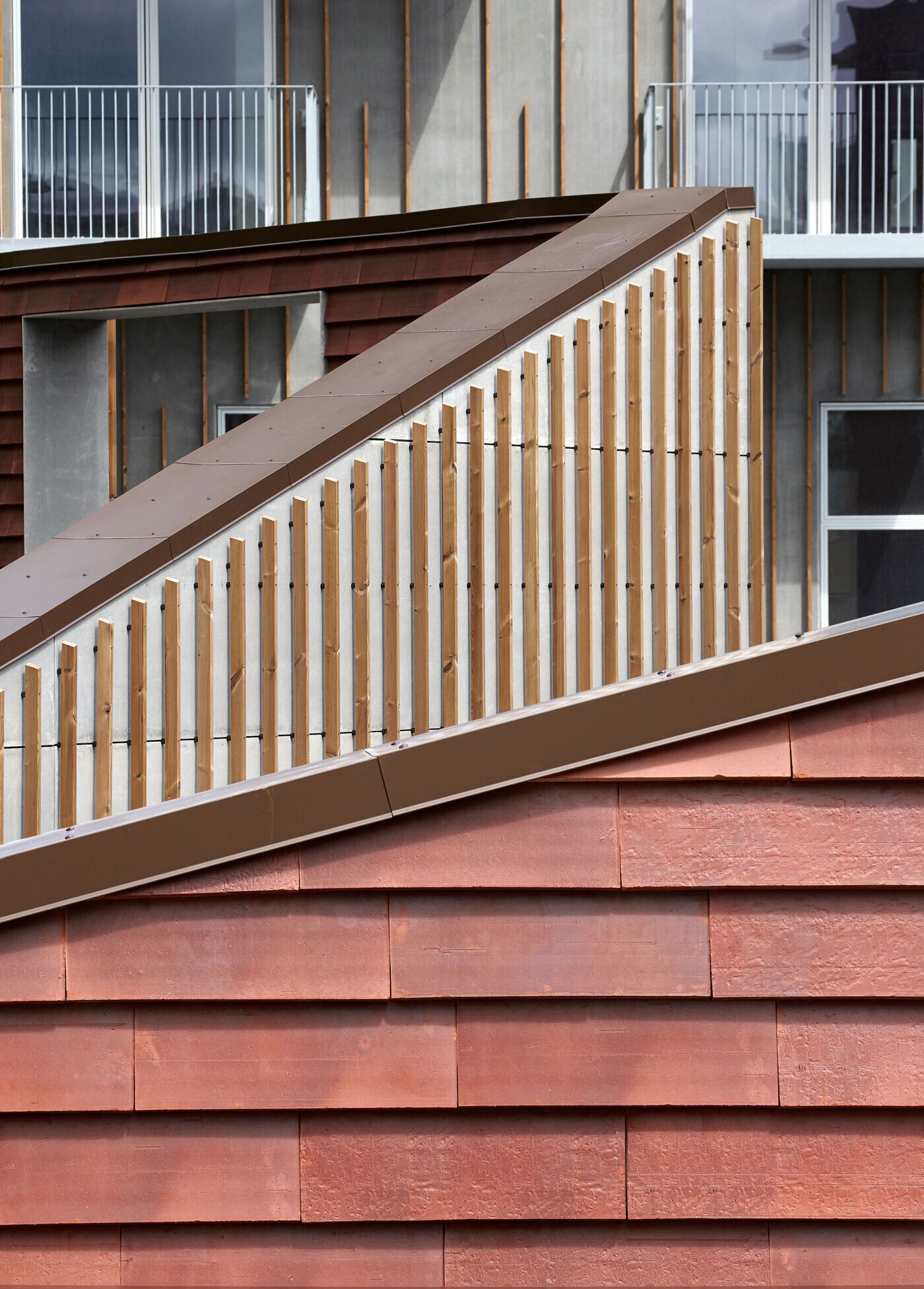
Even if Dept. 76 is budgeted at the cost of 'ordinary' housing association construction, the client prioritized the resources to ensure a complex architecture with high quality and allowed the architecture firm to focus on sustainable solutions.
At the same time, emphasis has been put on establishing high-quality common areas and attractive green outdoor areas for all residents.
The warm soft reddish tone of the outer facades embraces the whole house and has given it the nickname ‘the embracing studio house’. The choice of S.Anselmo Sk1n Terra PG was fundamental for the homely outcome and the earthy palette.
Inside the building, artist NoTitle has contributed with his work on all floors with glimpses of root-like structure evolving as you climb to the top of the building.
Project gallery





