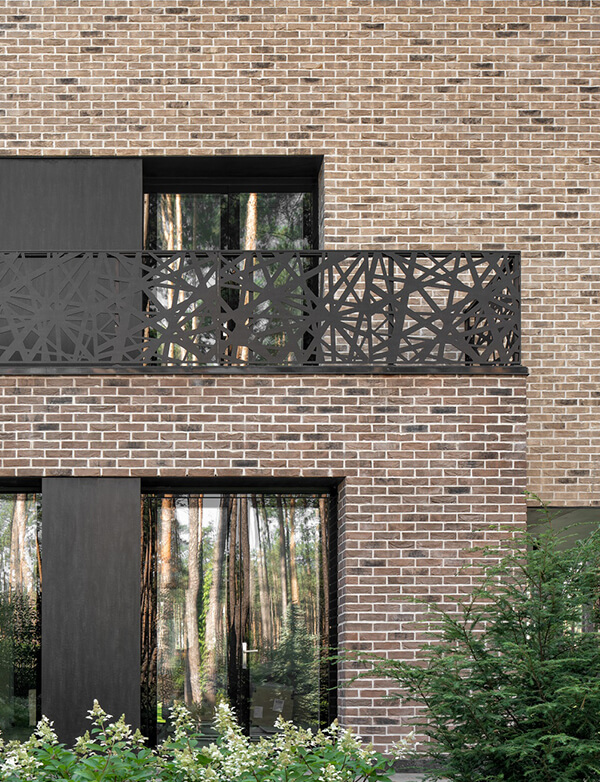
BST House
An evocative name
The reason behind the name "BST House" is to be found in the combination of two factors. BST is as a matter of fact an abbreviation for "Binary search tree", and this plays particularly well with the owner's profession in IT and the fact that the house is located on a 1.5 ha forest plot.
The architects explain: "We got to know our customer thanks to our past projects in Bucha. The client observed a couple of our realized objects in his neighborhood and liked it. This is a young progressive family that travels a lot. Their main wish was to get a house that featured a guest house, a garage and a modern style keen to preserve the forest on the plot."


Nature is the main character
"The plot of land for construction had the right shape, with moderate active relief and a lot of pine trees, which had to be preserved. To enter the building on the site with such a concept was not difficult, because the architecture of the house has the correct geometry. We managed to preserve all the trees and on their basis, to create a unique landscape park with more than 500 different plant species and more than 5000 units. We gave the main direction of the landscape, but the design and dendrology itself was done by Alex Zinevich. Many unique plants were brought on the site: for example, you can here find an 80-years-old American sequoia."

The site is comprehensive of two two-storey houses and one 15-meters-long swimming pool. The first house extends on 320 m2, and is a guest house with a terrace and barbecue area on the second floor, bedroom, open kitchen, bathroom and garage for 4 cars and 2 motorcycles. The buildings are made in hand-formed brick S.Anselmo Portofino GMC and S.Anselmo DDM. The second main house, of 450m2, contains a large living room with a cozy fireplace and huge windows on the facade, one kitchen, 2 bedrooms, a study, 3 bathrooms, and two areas with terraces overlooking the forest."
In the exteriors surrounding the houses, you can see a natural pond with a lovely waterfall. "This bio-water pond is interesting because it lives its own life and cleans itself." Says one of the architects. "In other words, there is no chemistry. The water pond consists of two zones, a shallow zone with plants and a zone with a waterfall, under which there is a place for rest and contemplation.


Seedbeds and traditions
On the site there are flowerbeds with plants that are not flowers. This is in line with the European trend to plant cucumbers, tomatoes in such beds even in cities. "People call them French seedbeds." Explains one of the designers. "It is a very convenient and beautiful way to be a gardener. They can be of any shape, but we chose a more traditional and comfortable one." When asked what was the fundamental thing about this project, one of the architects answered that "as usual, the most important thing is that the house was implemented and not left in the project! I am very glad that the customers and all the project participants are satisfied! This house is completely unique, there is nothing from the mass market. It has absolutely all solutions dictated by the function, there is nothing 'pulled by the ears'. The whole object is impregnated with manual labor, from the facade to the tracks on the site."
Project gallery






