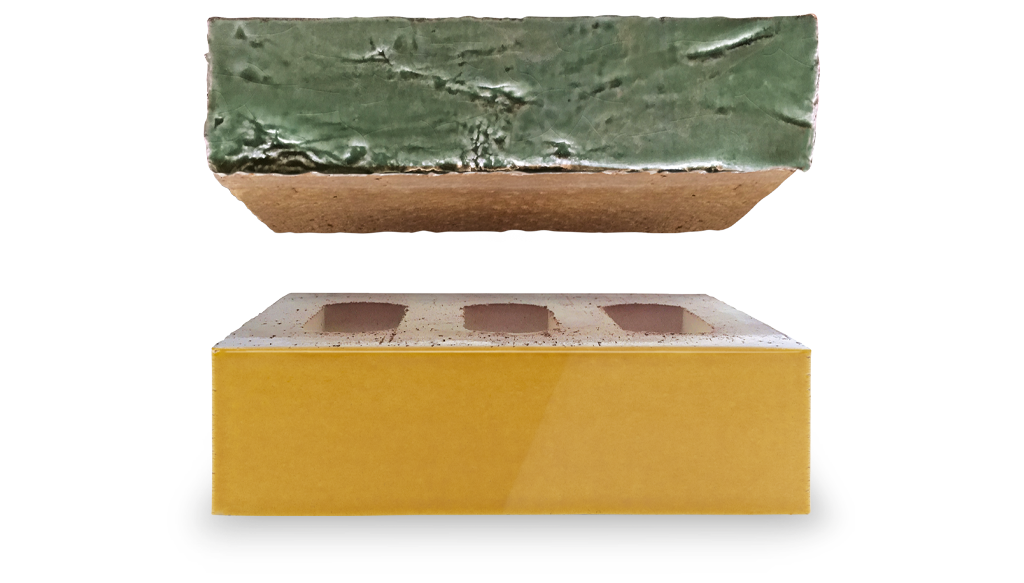
Wetzikon Schellerareal
Two parts that complement each other
The superimposition of bus depot and school becomes the main architectural theme. In the composition, the two parts condition and enrich each other and form an unmistakable unity. The dematerialized glass-aluminum body of the school building floats above the heavy base of glazed clinker bricks.
The bus depot and the school form a compositional unit with complementary structures, overlapping volumes, different materials and accesses from two perpendicular directions. The result is an independent, concise design with a public character and an elegant, dynamic symbolism.


Bus depot
The bus depot is on the ground floor, organized in the longitudinal direction of the building. Both narrow sides can be opened completely by folding doors. There are eight lanes, each 98 meters long and 3.90 meters wide. The washing facility is located in a separate room. All four fueling stations are located inside the bus depot and serve the eight lanes.
School
The school is located on the two upper floors of the building, above the bus depot. It is accessed via the two longitudinal sides, protected by the walls of the bus depot and the overhang of the school, creating a covered access. The upper floors are accessed by four staircases in the corners of the building and a street-side staircase in the center of the building. The classrooms are arranged along the facades and around the two central gymnasiums. The corridors are widened by the central cafeteria, the entrance foyer and the stairways, bringing daylight into the building. An accessible inner courtyard brings additional daylight into the cafeteria.

Materialization
Two long walls, clad with our glazed soft mud bricks in three different shades of blue, define the bus depot and its two forecourts. These walls form the pedestal for the volume of the school building that hovers above it and cantilevers on all sides. The mullions structure the seemingly weightless envelope of glass and aluminum. Inside the building the expression of materialization is continued. A few resistant, durable and expressive materials are purposefully used.


Four materials determine the identity of the structure
S.Anselmo Blue glazed soft mud brick: the characteristic longitudinal walls are made of our Blue glazed soft mud brick creating an effect of depth and a haptic aspect.
Exposed concrete: the structure of the building remains legible and is executed in exposed concrete. The inner sides of the longitudinal walls on ground floor, the statically relevant elements in the upper floors as well as the ceilings in the classrooms are executed in exposed concrete.
Aluminum: the heavy base is contrasted with this lightweight, precisely processed material. The facade is made of sharp-edged, anodized aluminum. The aluminum is brushed to achieve a greater depth and a stronger play of light.
Wood: The elements that are in direct contact with the user are materialized in wood. Doors, windows, ceiling soffit cladding, stair handrails and the acoustically effective cladding of the gymnasium are finished with oak veneer.
Project gallery







