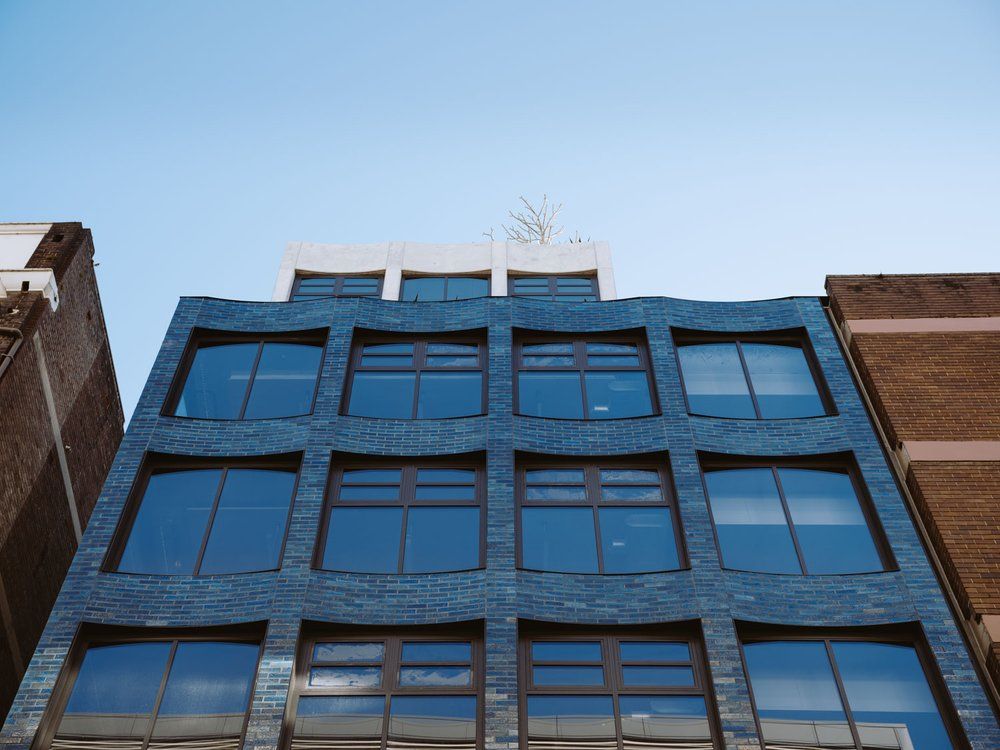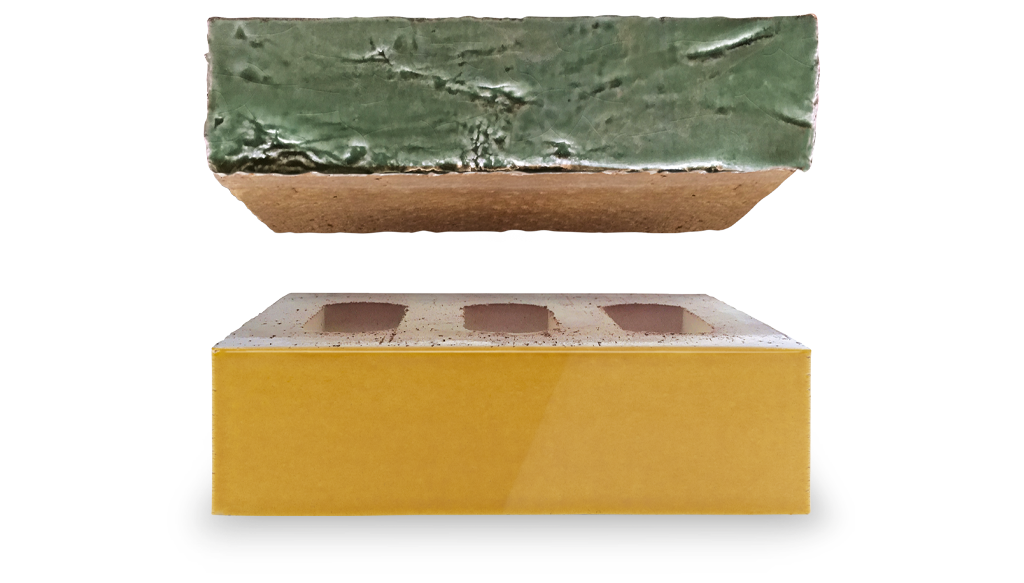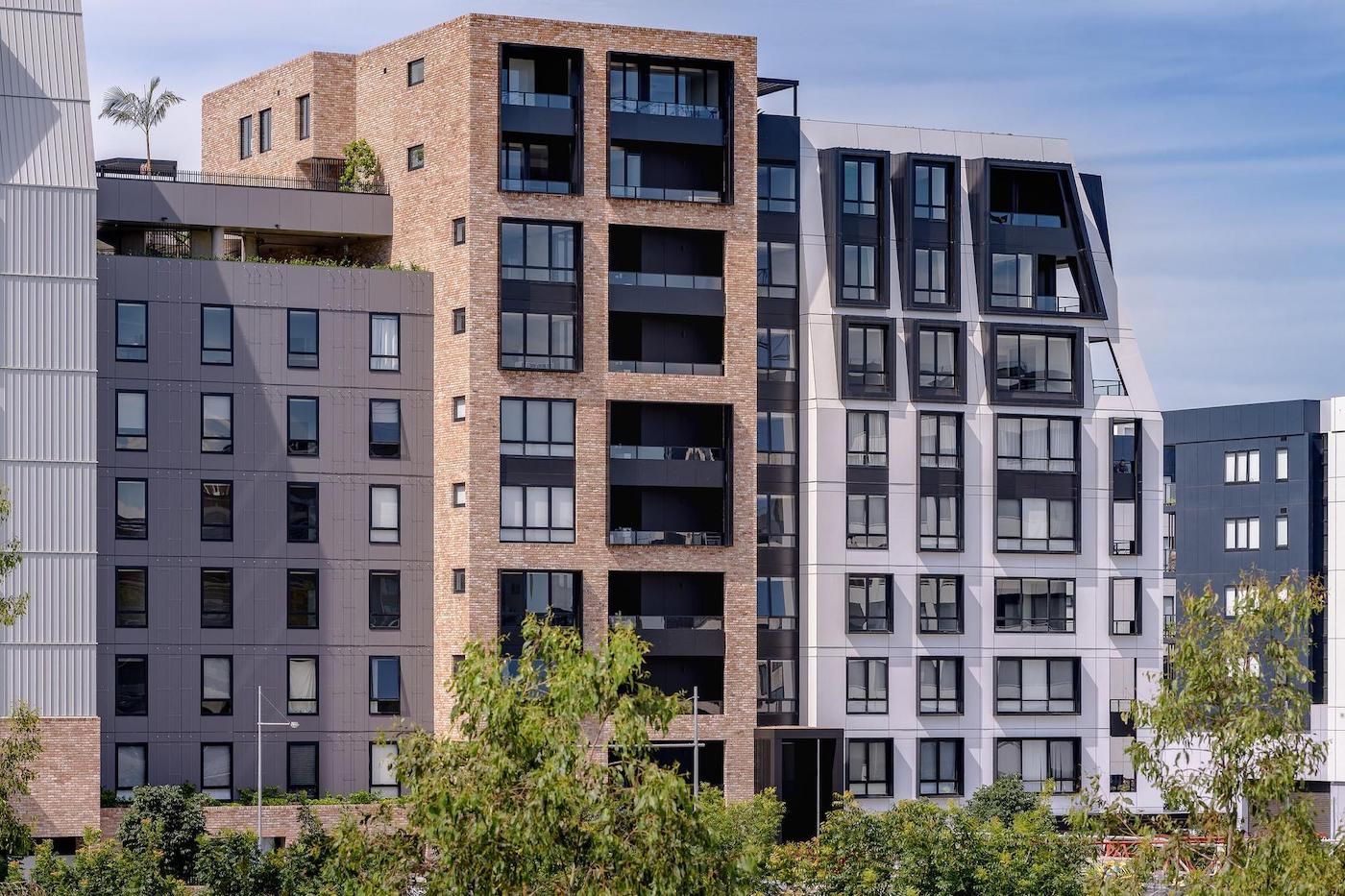
52 Reservoir Street
Un sobborgo vibrante
Probabilmente il cuore e l'anima della scena gastronomica di Sydney, Surry Hills è un’allegra sinfonia di offerte architettoniche. Dalle terrazze perfettamente restaurate ai piccoli caffè “hole-in-the-wall” passando per i pub iconici, il sobborgo rimane fedele alle sue radici industriali e allo stesso tempo vede alcune proprietà ripensate con un gusto rinnovato ed entusiasmante.

Attraversando il multiforme sobborgo si trova Reservoir Street, un'arteria in forte pendenza che spazia da Crown a Elizabeth Street, fiancheggiata da terrazze, piccoli negozi e imponenti edifici residenziali trasformati in negozi di abbigliamento.
Incastrato tra gli imponenti edifici, 52 Reservoir Street fino a poco tempo fa giocava un ruolo modesto nell’area, dove da un secolo si trovava un'azienda di compressori d'aria di proprietà della famiglia Fracks. Ma, come dimostra questo progetto, le cose belle arrivano quando si sa aspettare.
Intelligente!
È stata avviata una gara d’appalto di progettazione competitiva - come richiesto dalla città di Sydney per progetti di una certa entità - e lo studio SJB Architects, diretto da Adam Haddow, si è aggiudicato il progetto per l'inventiva con cui ha rielaborato il sito, di per sé ricco di insidie. Il progetto, realizzato in collaborazione con gli sviluppatori di Cornerstone, mirava a creare un edificio funzionale e complementare, orientato alla comunità, che sfruttasse al meglio la sua ridotta superficie commerciale.
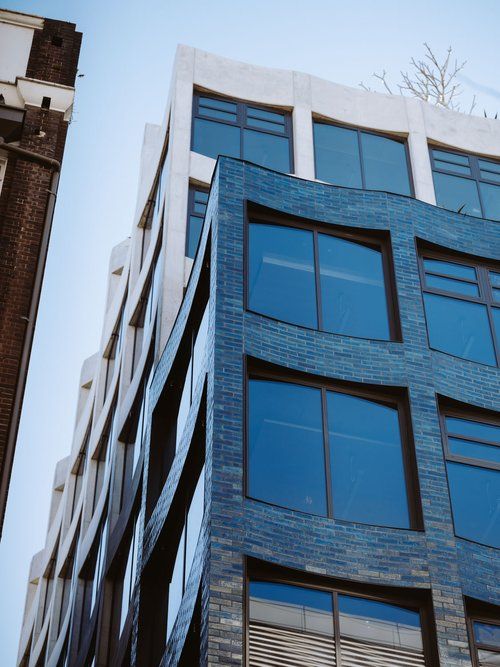


In precedenza, l'edificio era un tunnel buio e la luce naturale era garantita solo alle due estremità dell'edificio. Ma ora l'edificio si è risvegliato luminoso, dopo che la soluzione di SJB ha visto l'arretramento del sito rispetto al confine occidentale, creando una corsia che si estende dalle vie Reservoir e Foster, invitando il traffico pedonale e il collegamento tra i due siti e trovando così un modo per estendere la luce naturale anche agli angoli più lontani.
“Volevamo esaltare le qualità di un magazzino in un tessuto contemporaneo”, spiega il direttore di SJB, Adam Haddow. “Un luogo che parlasse della storia di Surry Hills”.
“Abbiamo esposto la struttura in modo che le persone potessero vedere e percepire come il tessuto è stato messo insieme. Abbiamo aperto grandi finestre sulla facciata per far respirare l'edificio. Abbiamo anche lavorato duramente per creare spazi semplici e privi di colonne, con i servizi tutti collocati lungo la spina dorsale laterale, in modo da non creare ingombri”.
Sebbene lo spazio interno sia intelligente e semplice, il punto di forza di 52 Reservoir Street è l'esterno che ricorda i colori di un pavone. Il mattone è un omaggio ai suoi ex vicini industriali, ma il parallelismo finisce qui. Infatti, nonostante la facciata sia rivestita di un materiale così umile, la copertura è custom-made e fa brillare la costruzione nel grigio dell'ambiente circostante con una bellezza scintillante.
Il blu è il colore più caldo
“All'esterno, la bella facciata smaltata color acquamarina fa capire alla gente che l'edificio ha qualcosa di speciale”, spiega Haddow a proposito della scelta che sorprende. La finitura scintillante di questi mattoni smaltati su misura ha una profondità di colore che va dal turchese al lapis, come se brillasse come squame su cui scorre l'acqua.


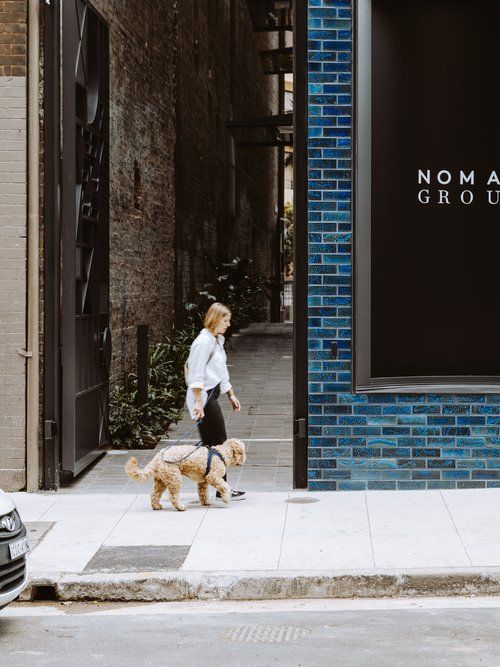
Ai passanti che osservano l’edifico i mattoni sembrano incassarsi e far sprofondare verso l’interno ogni finestra, queste al livello del camminamento arrivano così a fungere da sporgenze e invitano le persone a sedersi per ammirare il paesaggio. Lungo la corsia laterale di 40 metri, fiancheggiata da un lato dal nuovo edificio e dall'altro dai mattoni dell'edificio vicino, scorre la città, offrendo una via di comunicazione e un ulteriore collegamento con la comunità circostante.
Gallery progetto






